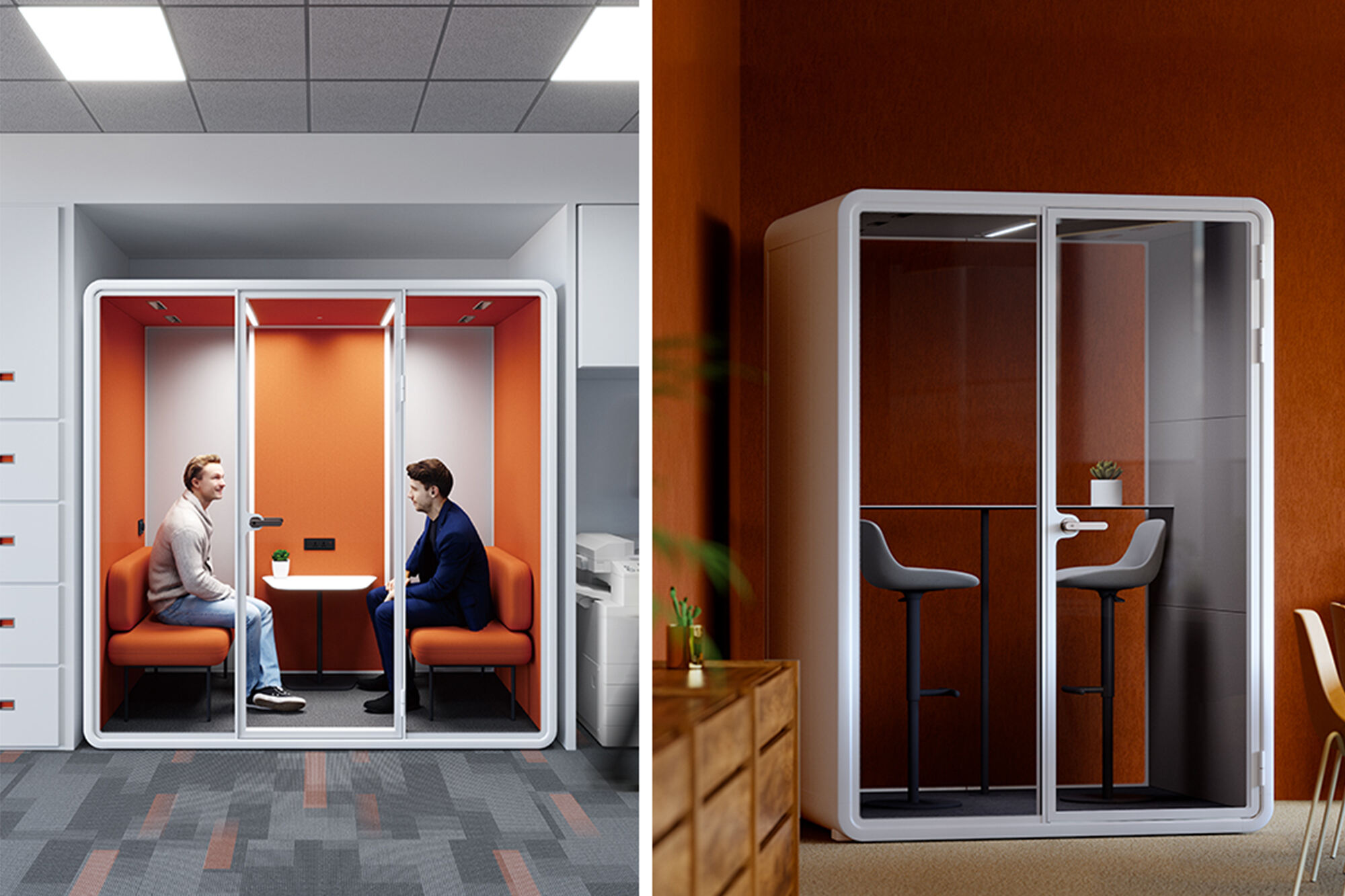
Unlock Your Dream Retreat: Modern Prefab A-Frame House Kits
Experience the perfect blend of iconic design, efficiency, and natural harmony with our prefabricated A-Frame houses. Engineered for effortless living and built to last, these turn-key structures deliver premium quality with rapid assembly.
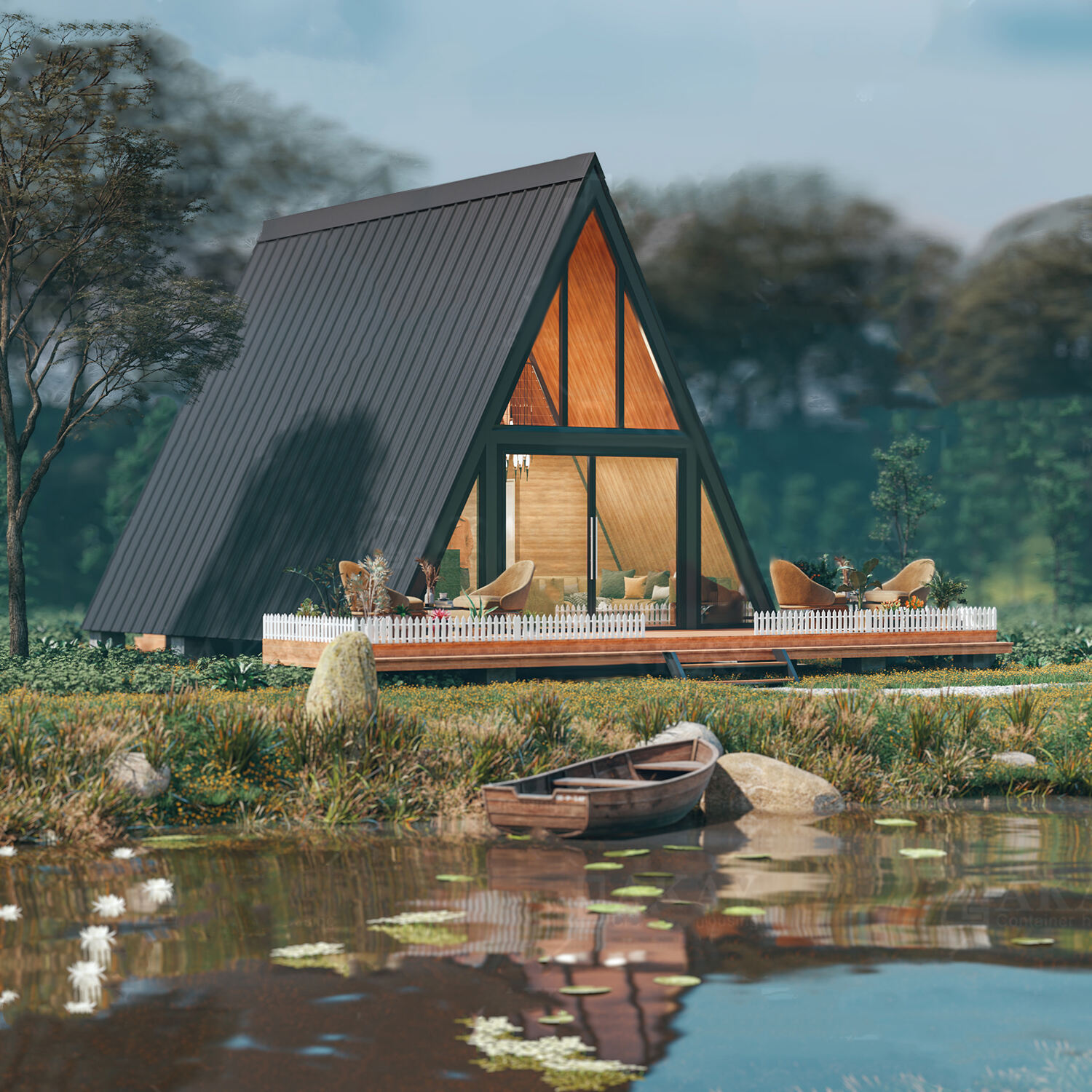
Key Advantages:
✅ Cost-Effective Build
Simplified structure reduces material needs by 30% vs. traditional homes. Prefab design enables on-site assembly in days, not months. Steep roof slashes roofing costs.
✅ Flooded with Natural Light
Massive 5+9A+5 tempered double-glass gable windows transform interiors into sun-drenched sanctuaries while cutting energy bills.
✅ All-Weather Resilience
60° roof slope instantly sheds rain/snow, preventing leaks and structural stress – ideal for mountain or lakeside locations.
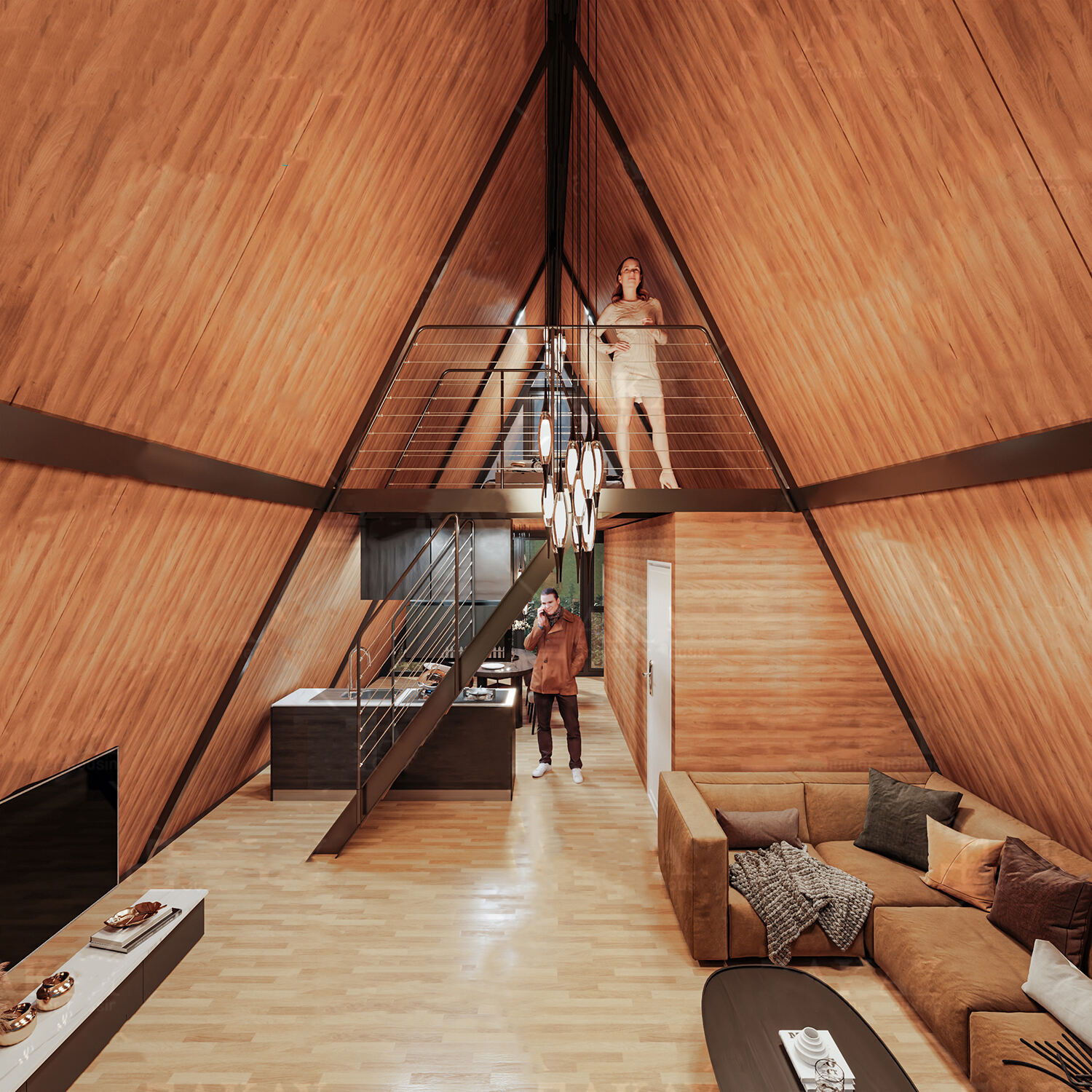
Smart Design Features:
✨ Multi-Level Living
Pre-installed loft + stairs + handrail maximizes vertical space (ideal for beds/office/storage). Bathroom partition ready for customization.
✨ Premium Materials
Heavy-duty aluminum alloy double doors
Integrated SPC waterproof flooring & wall panels
75mm rock wool insulation (R-value: 3.3)
Choose your roof: 0.3mm galvanized nano-tile or upgrade to 0.5mm double-sided polyurethane aluminum plate
✨ Eco-Conscious Base
Designed for solar panel/rainwater system integration. Thermal-efficient glass + insulation reduce carbon footprint.
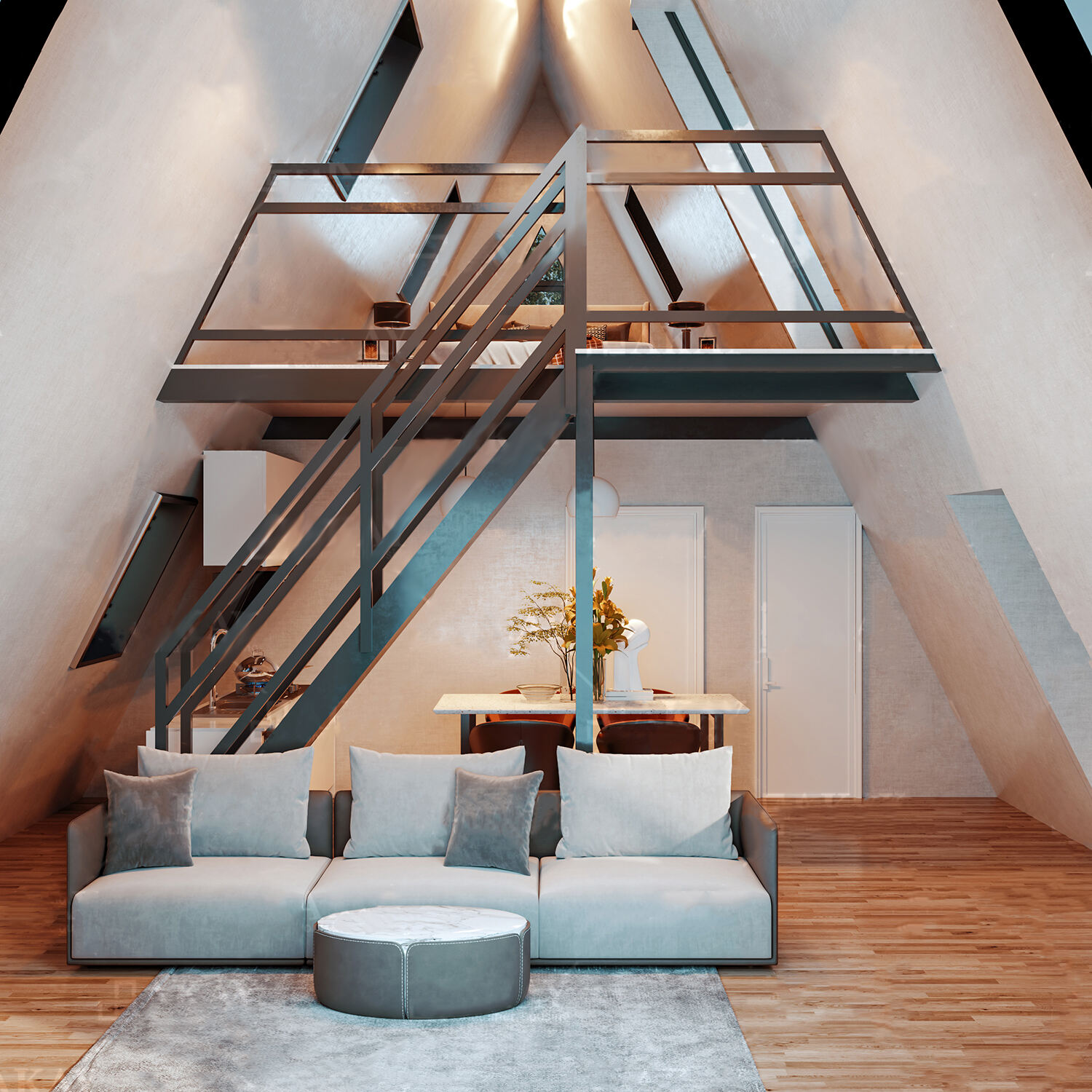
Technical Specifications:
Structure: Prefab aluminum alloy frame
Gable: 5mm+9A gap+5mm tempered glass
Flooring: Mold-resistant SPC core
Bathroom: Wet partition included (fixtures not provided)
Sizes: 6×6×6m / 7×6×6m / 8×6×6m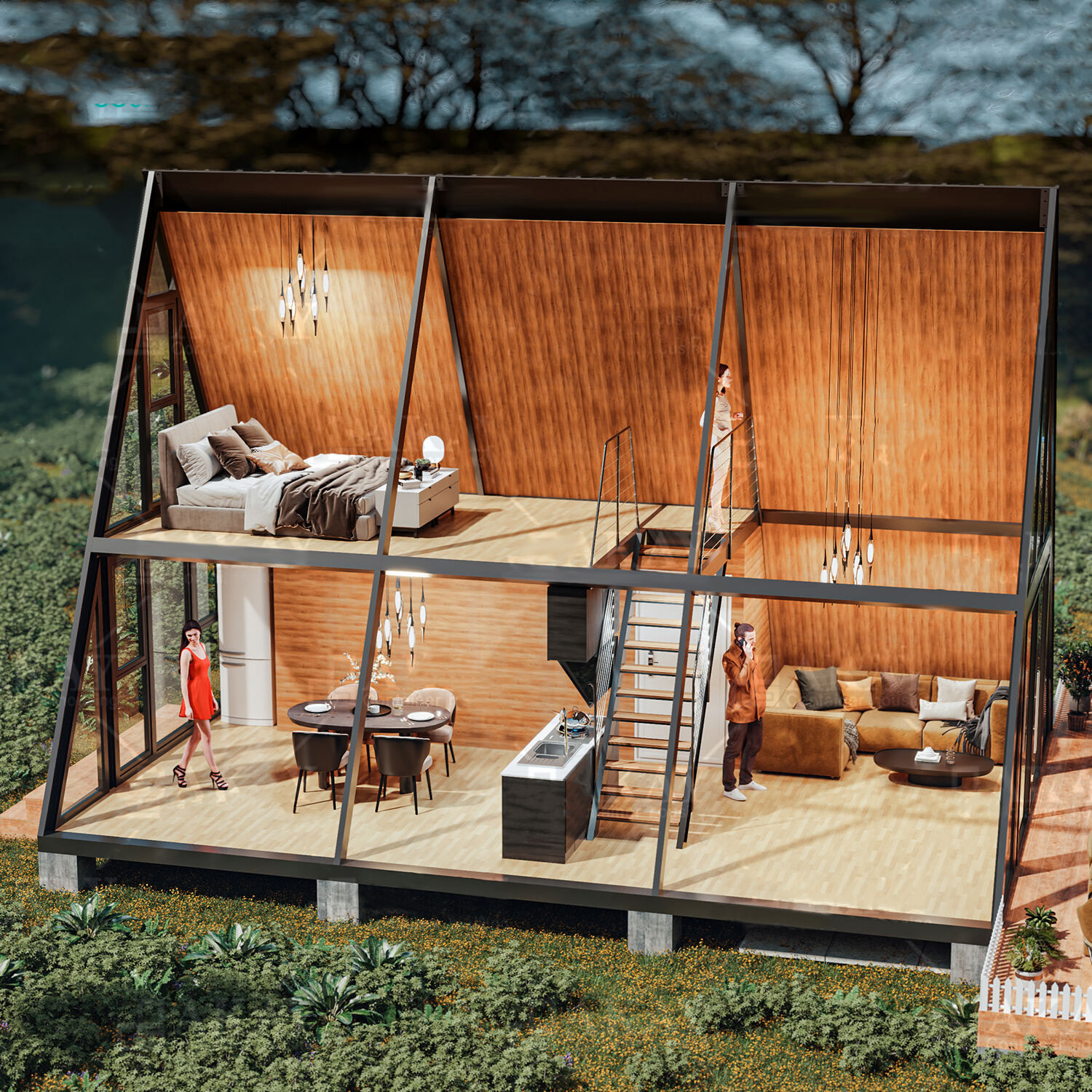
Ideal For: Vacation cabins • Backyard studios • Eco-homes • Glamping resorts • Remote workspaces

Copyright © 2024Noiseless Nook all rights reserved - Privacy policy

